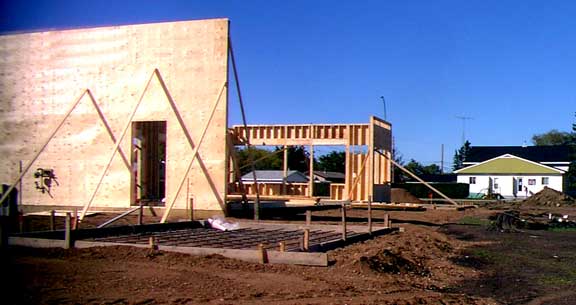|
|
||||||
|
A&W third week |
||||||
| FTLComm - Tisdale - Monday, September 16, 2002 | ||||||
 This
project saw three walls standing when the work day Friday came to a close. The roof
for this building is a flat wood truss beam and will be the height of the back wall
(shown below) This
project saw three walls standing when the work day Friday came to a close. The roof
for this building is a flat wood truss beam and will be the height of the back wall
(shown below)It is always deceptive when you watch a project like this one because the structure seems to just come about so quickly while the finishing work can absorb weeks of time. |
||||||
 |
||||||
 This morning there were four contractors working on the site as the forms for the curbing had been laid while Mr. Chupa excavated the hole to place the structure that will hold up the main sign. Patterson Concrete (top of page) had already poured one of the two pads this morning by 9:30 and the North wall was about to be rotated into position. There is still some surface ground shaping to be completed in the front to get the slope just right but essentially the project now clearly shows what it will look like when it is completed. |
||||||
 |
||||||
|
|
||||||
|
|
