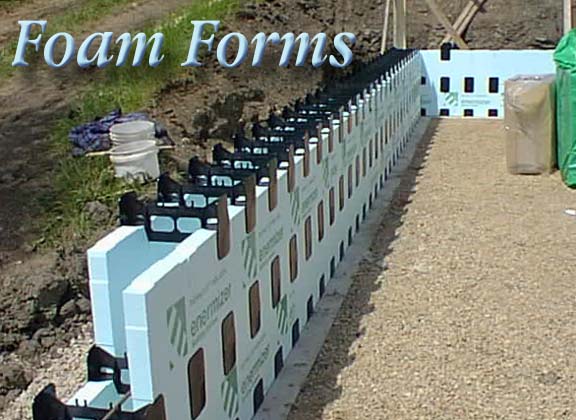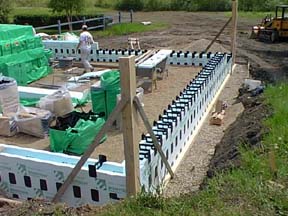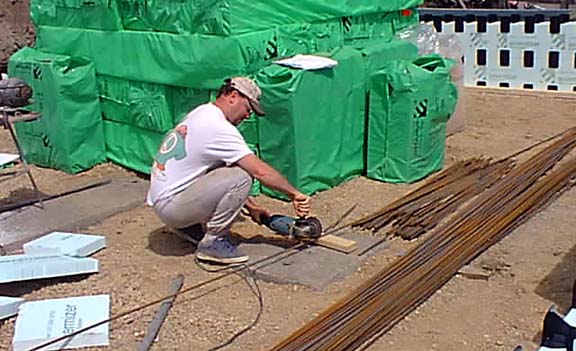
As you can see from the images the forms become part of the permanent insulation for the basement and should be almost as warm as a wood version. To create the strength in the concrete steel reinforcing rebarb is laid into brackets in on the plastic dividers or spaces. In the picture below left you can see that the wood uprights are used to keep the form square just as wood is put on the footings to act as a positioning guide for the foam forms.
You will notice that they plastic spacers fit into the slots in the foam and that there are special corner pieces. Since the work is crucial to the way this house will always be, the work is not hurried and great care is taken to make sure things are put together right. On average it takes slightly more then one day to assemble a basement form set, using this method.



Ensign - Faster Than Light Communications® - timothy@ftlcomm.com - 306 873 2004 - fax 306 873 2155