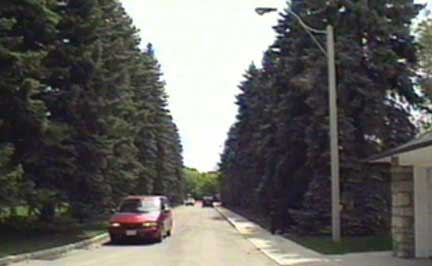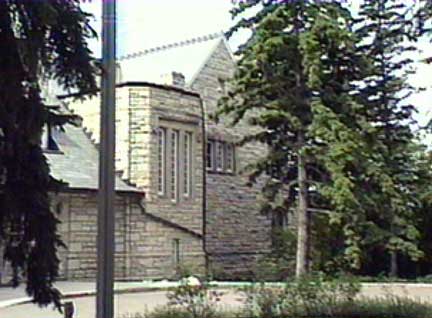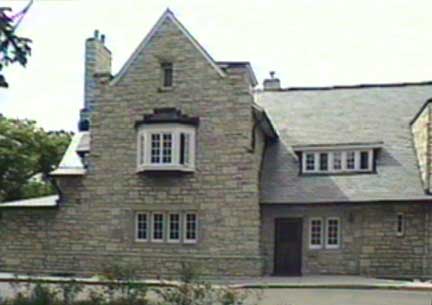 |
| FTLComm - Saskatoon - June 7, 2000 |
I was looking for something that would establish for me the "style" that
is seen in the various buildings that seem to be a part of the earliest developed
part of the University of Saskatchewan in Saskatoon. The architecture of the buildings
each share with  one another a reliance upon stone work and what seems like a construction
style that would be more suited to England then the middle of North America. one another a reliance upon stone work and what seems like a construction
style that would be more suited to England then the middle of North America.I spotted this building on the edge of the campus, the closest structure to the bridge and proceeded to have a look. The drive into it has a simple little sign that says "private road". That little sign peeked my interest because what would be private about a building on the University campus and clearly maintained in a most elaborate manner, such that it is unlikely that there is anything private whatever about the place. Its own road, several street lamps, neatly maintained parks on each side of the grove of trees |
nothing I can recall would be private with such a setting. Clearly this is a publicly
paid for and maintained site perhaps some special residence associated with the University. The picture at the top of the page shows you what you see when you get down this "private road". What appears to be an eighteenth century English manor house with a modern upgrade or two like a garage and atrium facing the courtyard. The turn around, fitted with electrical outlets for winter parking has a treed island and through it (on the right) we can see what must be the great hall. What an extraordinary building! Like other versions of campus buildings this structure has the same stonework style and the sharply pitched roof of a building designed for a much different climate then the one |
in which this building is located. With Saskatoon receiving something less then
twenty inches of precipitation and an annual snow fall of less then three feet such
a steep roof belongs somewhere else. Usually when you see such incongruity in design
one realises that the architect was not from this place or was simply foolishly trying
or pretending to be somewhere else. In either case this design is just  simply foreign and out of place. simply foreign and out of place.The picture on the right reveals some interesting aspects of the building including the multiple fireplaces that must have been part of the original heating system. The odd protruding window seat on the second floor and the very small windows used throughout the building. These windows with their small panes are part of the architecture two centuries ago when large panes of glass were not available and windows were built as defensive slits from which to repel attackers during a siege Two single row windows can be seen in this picture which or the purely defensive style. |
| Though it can not be said for sure the entrance below is likely the entrance to the home of the University of Saskatchewan's president and his wife, the minister of industry and development. It would safe to say that no matter who dwells in this remarkable place contributes little toward it or the upkeep of its grounds and there is absolutely nothing whatever about it that is "private". |
 |