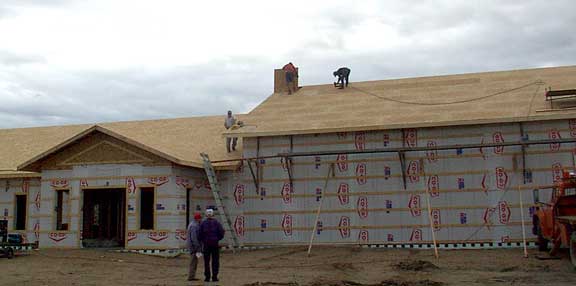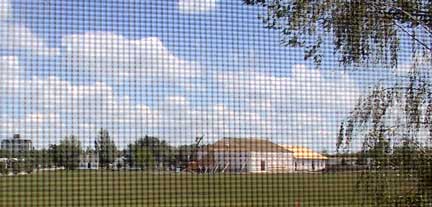 |
|
Progress On Golden Age Centre For This Week |
| FTLComm - Tisdale - Thursday, July 26, 2001 |
 As this building moves toward completion the progress seems to come faster only because the elements are much more visible. On Friday afternoon the crew shut down with the South end of the building having its new rafter's installed and three quarters of the roof sheeting in place. The heavy rain on Sunday made moving around the site Monday really difficult but progress was made as the sheeting on the roof was finished and then it was on to building a roof for the main entrance. |
 |
 It takes the same amount of time to erect a huge rafter as it does a small one and these required a good deal of care as they had to fit into the adjacent roof. The ground crew of volunteers had a tough day working their way around mud puddles as they manually moved the small rafters into position so that they could be raised with the crane into place. Meanwhile on the West side of the building a new phase |
 |
 of construction began. A trench was run from the basement to the heat sink field with trenches run up and down to the four sets of rows of wells that had been bored deep into the ground South of the building last week. This work involved running connecting lines from the heat exchanger/pump to the wells. It was an extensive excavation and took until late Wednesday for the trenching and connection process to be completed and then the trenches all filled in leaving the area looking as though nothing had happened below. The trench is only five feet deep in the dispersal field and this explains the very dangerous straight walled trench. Town excavations and those undertaken by Chupa Excavations are always done with a 45º angle on the sides of the trench to protect the workers in the whole as work is carried on. Even though this trench is only five feet deep it was definitely a dangerous work environment and a surprise to see this sort of chance being taken. Especially when the soil conditions were so poor because of recent rain that turned the clay into a very slippery goo. |
 |
 On Tuesday the main hall had its rafters hoisted into place. The same precise teamwork that had seen the South end of the building move so quickly was once again executed as a volunteer manned the crane, another did hook ups and guiding while the three carpenters position and toe nailed the rafters into place. The whole process working like clockwork as rafter after rafter drifted from the ground to the top of the building and settled into its final resting place. |
 |
 Before quitting time Tuesday the whole set of rafters and the two end pieces were hoisted into place. (This image shows the second last end piece going into place with the picture taken through a screen) The sunny skies of Monday and Tuesday were replaced with a gloomy and damp Wednesday and Thursday. As the carpenters began |
 sheeting in the West side Wednesday morning they had to contend with light rain falling and the danger of the work surface getting slippery. As it turned out the rainfall was very light and the cool working conditions made the back breaking work of placing and stapling the sheeting into place easier. With only the last row of roof sheeting to go in place the view below shows the interior of the main hall and gives you side idea of the size of the room, perhaps a glimpse of what it will soon |
 |
 be like as one can visualise the activities that will take place here and the enjoyment it will bring so many people who will make use of this facility. Peeking upward the sky is being shut out as the sheets are settled into place one by one, tacked down with a nail in each corner than stapled down with an air hammer to make them a permanent part of the structure. Wednesday all day long a cut off saw zinged through board after board as parts |
 |
 were being made from one-by-fours to construct the soffits that will surround the edge of the roof on all parts of the building. Hanging down almost two feet this structure is being prefabricated and will be clad with the heavy green metal siding that will form the edge around the building's roof. You can see this structural element around the whole of the Tisdale hospital building which uses this same design element. |
 |
 These pictures were taken around 4:30 Wednesday afternoon with a very serious looking sky the crew wanted to close the building up before knocking off for the day. On the right the last lift of sheeting is being raised into position so that the last two rows can be put in place. At 5:15 all but the last piece was in place and that one had to be lifted manually up to the roof and at the top of the page you can see it being dropped into its place. Today the soffit parts are being installed and the roofers, a separate shingling crew are expected next week to finish off the roof. All in all this was a pretty successful week for this community project. |
 |
| Just before lunch today the hangers for the roof finishing green metal are being installed on the West side under a pretty wild looking sky. |
 |