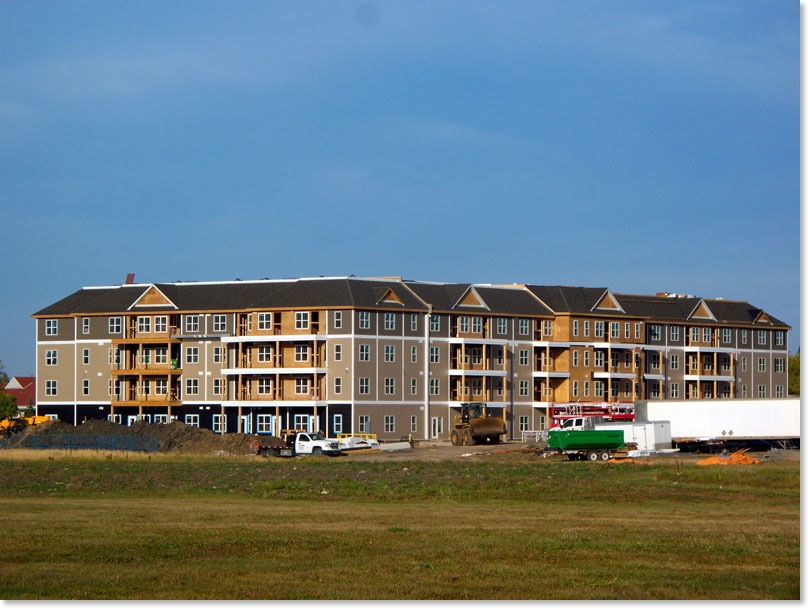
Caleb structure nears completion
Tisdale - Friday, September 23, 2011
A project like that of Caleb Village seems to take a lot of time on the ground. That is, the initial preparation and foundation consume about one-third of the total time to get the project finished while the erection of the building often seems like it happened almost over night. It also seems like about to thirds of the total time is spend completing the interior. With this project the building being a wood structure has come from the ground to the rafters in a very short time.
On June 11 Ensign posted the first story about Caleb Village and at that time the framing of the first floor was complete and work had begun on the second floor. Then, week by week the building has crawled upward and the process has been recorded with pictures showing the steady development. Each of the pictures on the pictures pages have the date and time the picture was taken so you can be a sidewalk superintendent and wash as the building has grown. The Picture at the top of this page shows the south and west sides of the building as it looked Thursday late afternoon.

The Kindersley location is quite remote from the main portion of the city situated on the South east corner with a large new residential area between it and the golf course and Regional Park. As it now stands there is no residential area east of the building which faces farm fields.
The parking area and external garages for the Tisdale building have their concrete poured and are placed like the KIndersley one along the narrow end of the building.
